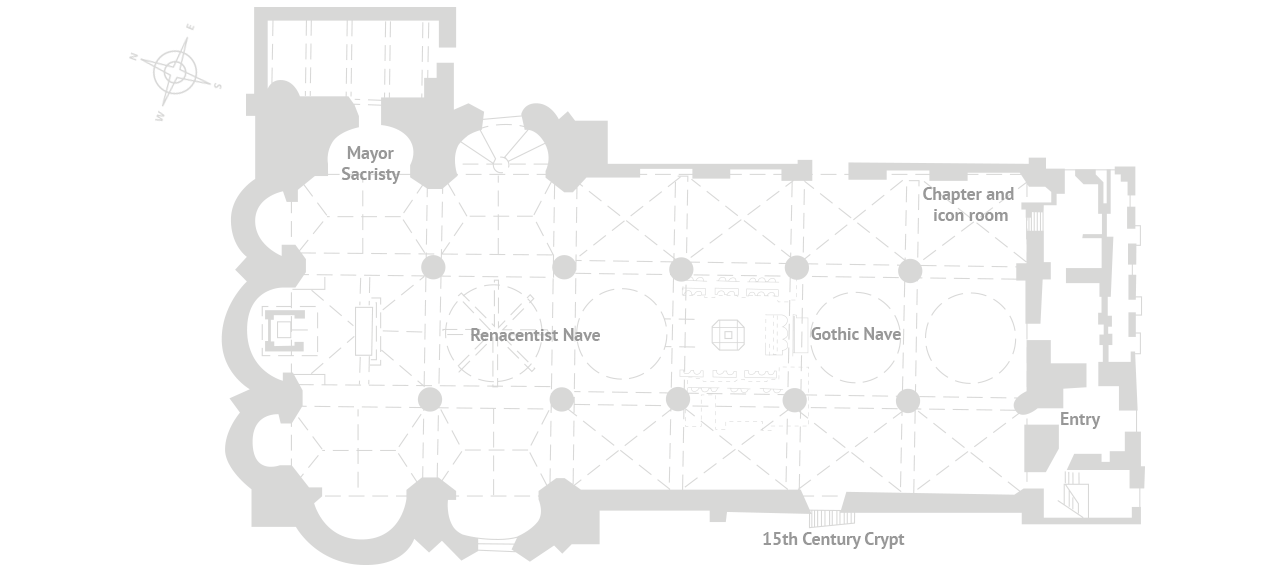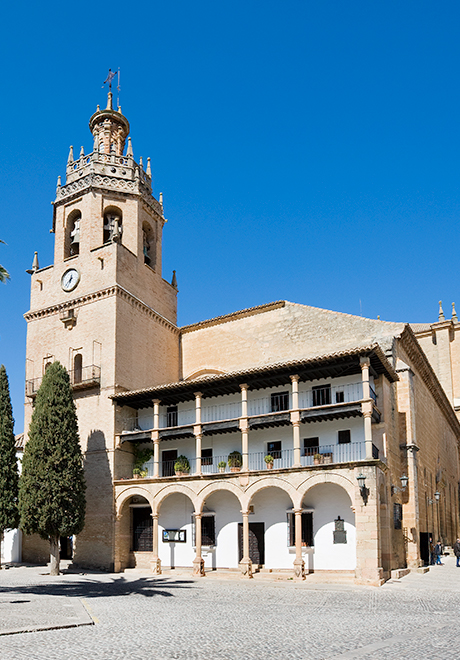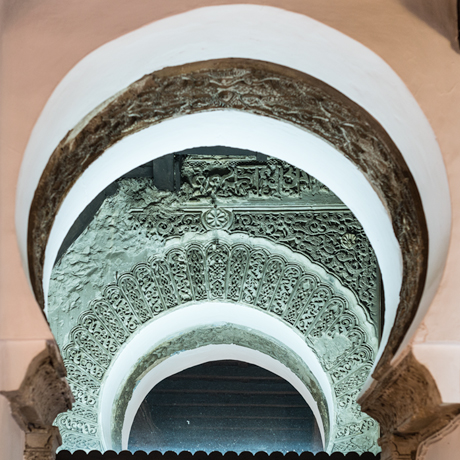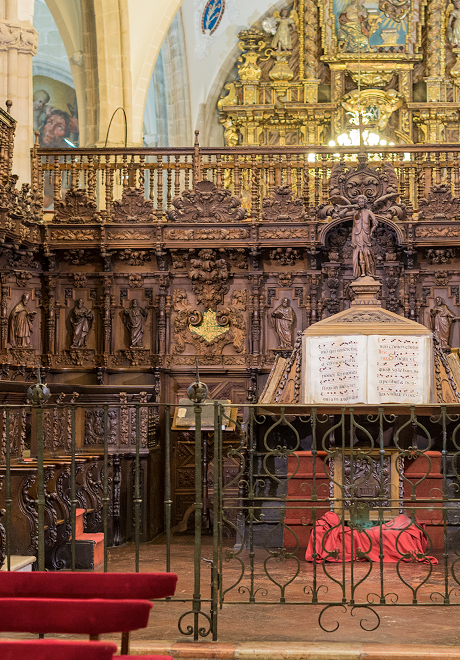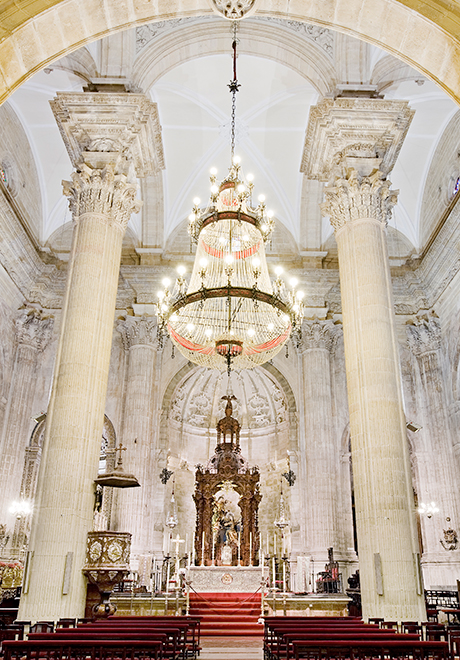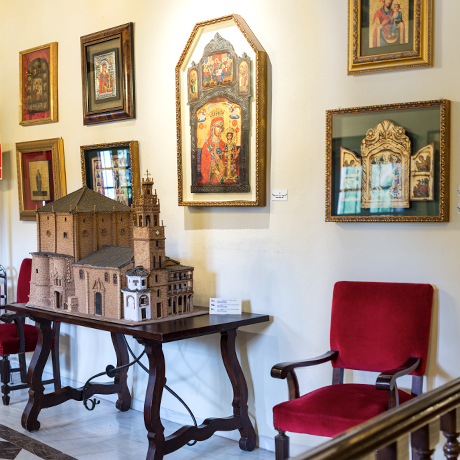HISTORY
The church of Santa María la Mayor of Ronda, elevated to the category of colegiata by the king Fernando el Católico, rises on the old aljama mosque of the city, a building of the 13th century, of which still are conserved the remains of the mihrab and of the wall, with decorations of ataurique. Previously this building may have been a Roman temple.
The beginning of the construction of this church had to be carried out after the reconquest of the place in 1486 by the Christian troops. And the works finished at the beginning of the 18th century, reason why can be appreciated two different architectural styles, according to the different stages by which it passed its construction.
Thus, the first part belonging to the Gothic, corresponds basically to the feet of the temple and marks the final configuration of the church. This consists of three naves separated by pointed arcs that lean on fasciculated pillars of corrugated capital. There is thus a wide and diaphanous space interrupted only by the choir body located in the center of the church.
The second part or Renaissance part corresponds to the head of the church and replaces the one destroyed by an earthquake in the year 1580. From its exterior stands out its original façade to the feet where the tower is located, a magnificent construction realized in brick and a delicate double storey balcony.
Building of Cultural Interest, this Collegiate Church of Santa María la Mayor of Ronda is listed as a monument since 1931.
ENTRY
The Mudejar tower rises on the remains of the old minaret and is crowned at its top by a graceful bell tower, adjusted to the standards of Elizabethan Gothic. Next to the minaret rises a construction of two floors, of arcades of half point, the lower, and lined, the upper, that from the end of the 17th century served as balcony to preside the celebrations in the square.
In the entrance hall we find an arch, rest of the mihrab of the mosque. Made in clear Nazari style, it offers all the variety of Granada decorations of the 13th and 14th centuries: the calligraphic, upper and lower case, the loop, the vegetable and the geometric.
GOTHIC ZONE
This Gothic area is the oldest part of the temple. The main house of what would have been a Latin cross plant was built, it was considered sufficiently spacious and the construction stopped. Thus remained a Gothic church of three naves that reached what is now the union of Gothic and Renaissance, which should mark the beginning of the cruise nave.
Placed in the center of the Gothic area, we find the altar of the Tabernacle, baroque altarpiece that presents three well-defined streets, separated by two enormous salomonic style columns. The street of the center is crowned with the tympanum of the Incarnation. The central niche is dedicated to the Immaculate and can be seen an image of Santa Ana with the Virgin Child.
To the left, on the access door, there is a large mural of San Cristobalón, patron who was from the city until 1954, year in which was crowned and proclaimed Patroness, Our Lady of Peace. The fresco is the work of the Ronda painter José Ramos.
To the right is the altar of the Virgin of the Greater Sorrow, enclosed in a altarpiece of churrigueresque style, profusely adorned.
In the wall of the trascoro appears the Altarpiece of the Via Lucis Mariano. In the year 2000, the sevillian artist Paco Parra shaped the fourteen stations of this work in bronze.
In front of the altarpiece hangs a large lamp with 12 arms and 42 lights.
In the western wall, there are several murals, work of the French artist Raymonde Pagégie, painted in the decade of the eighties of the 20th century . These frescoes include scenes from the Life of St. Peter, the Conversion of St. Paul, the Christ of Reconciliation, etc.
Then we find the altar of Our Lady of the Light. The altarpiece of this altar and the one of San Antonio, are work of Francisco Garcia de los Piñales, golded and decorated by Domingo Pereira that concluded them in 1633. The Virgin of Light is a beautiful image of the 18th century, with stand and silver aureola of current sevillian goldsmithery.
RENAISSANCE AREA
In the Renaissance area of the Church, the height of the nave and the harmony created between the volumes and the bays are noteworthy. It impresses the slenderness of the two central columns, perfectly classic in their proportions.
From the central vault hangs a forge lamp with 34 lights, distributed in three floors of 18, 12, and 4 lights, respectively, with double garlands with a total of 24,700 diamond-tipped crystals.
Behind is the choir which consists of 24 seats, distributed over two floors, carved in cedar, chestnut and oak wood. Worth noting, the Choir Books placed on the facistol, in parchment of the 16th century.
The main altar has the canopy in canadian red pine, which formed the front of the altarpiece of the Sacred Heart. The canopy contains the image of Our Lady of the Incarnation, the work of the sevillian sculptor Manuel Ramos Corona. The Sagrario is a jewel of silver, executed in the 18th century, by workshops of goldsmithery from Málaga. On the left is the altar of Our Lady of the Head. The image is a beautiful 18th century carving from sevillian school. On the western wall of the temple is the altar of the Sacred Heart. It is carved in canadian red pine and is a most elaborate baroque watermark.
The Greater Sacristy is a room with barrel vault, which houses the parish's own belongings and a large number of objects and images of worship, and the Choral Books. The altarpiece of the altar of San Antonio belonged to the Church of Peace and Charity of the Royal Hospital and is the work of Francisco García de los Piñales and Domingo Pereira.
OTHER ROOMS
ICONS ROOM
Going up the stairs next to the door of the Minor Sacristy, we arrive to the Hall of Icons. In it there are several icons of the 17th and 18th centuries, but most are current and come from Greek artisans.
THE CRYPT
15th century crypt, a domed half-barrel vault cut by the intersections of the lateral vaults, has been used for temporary exhibition hall.



